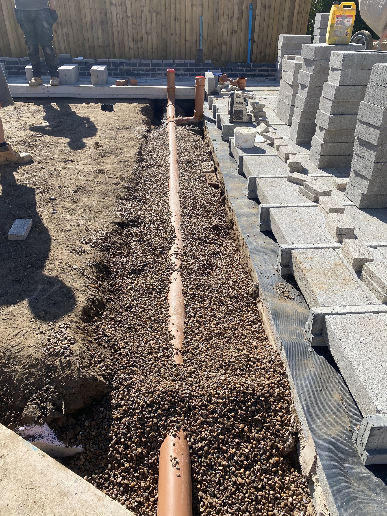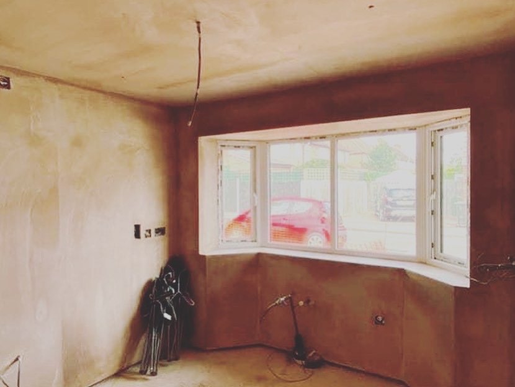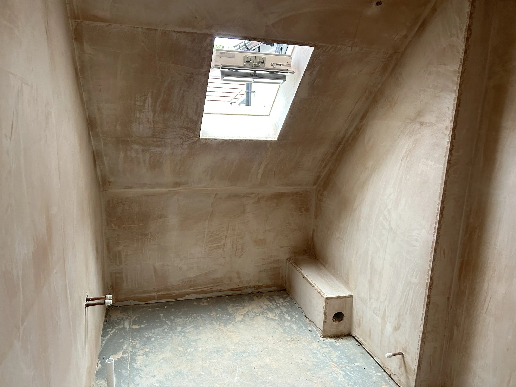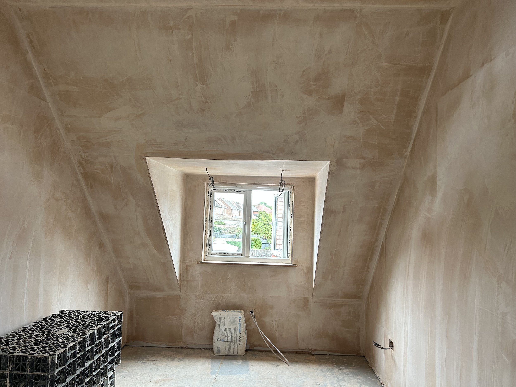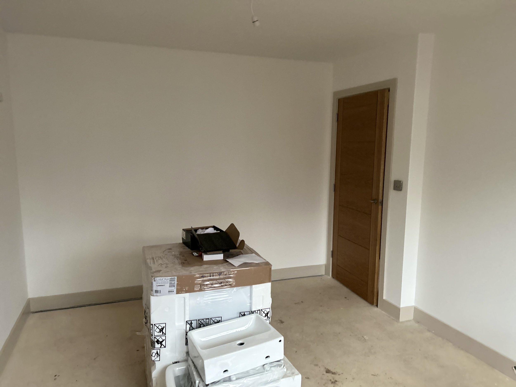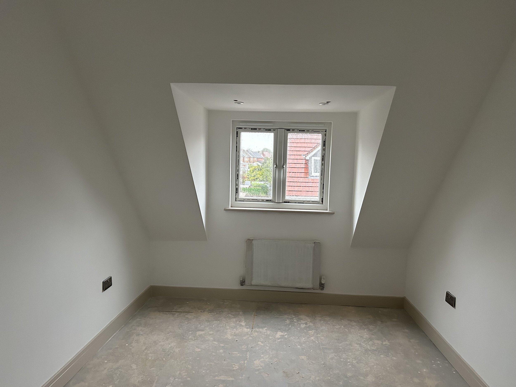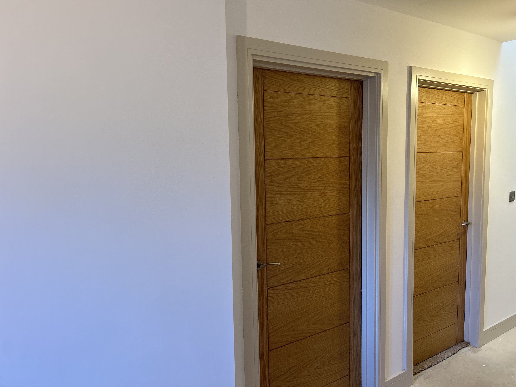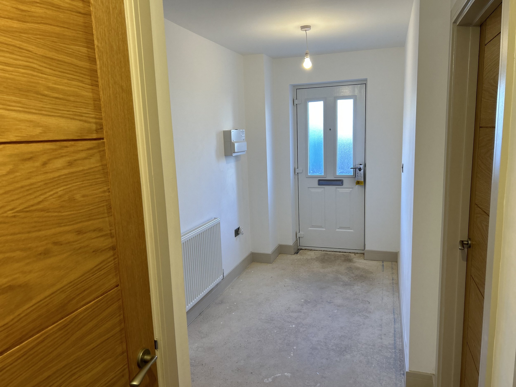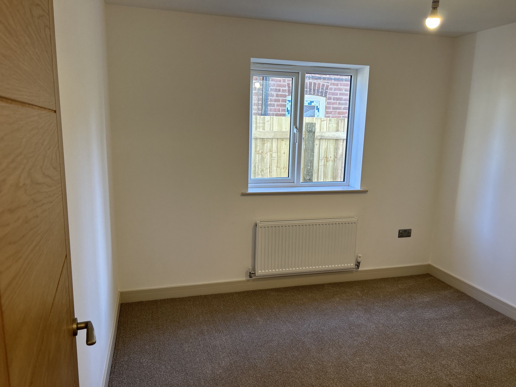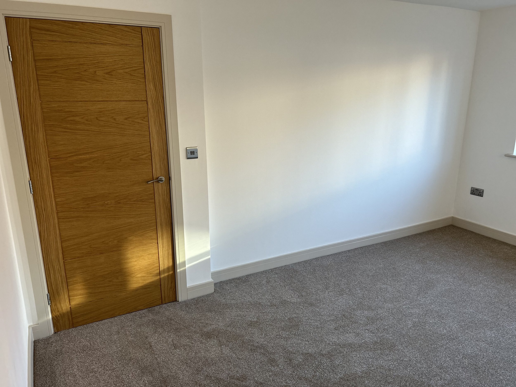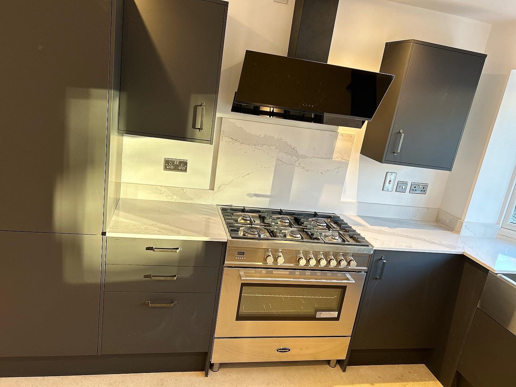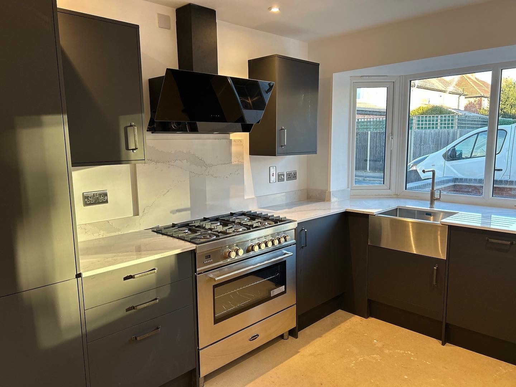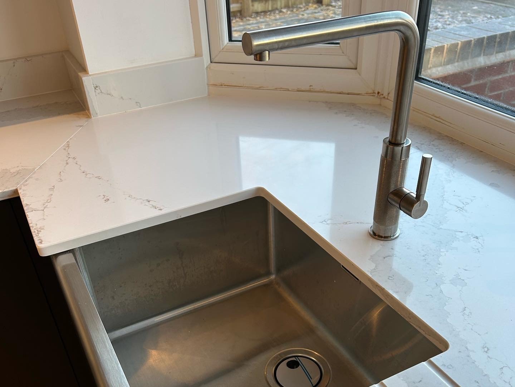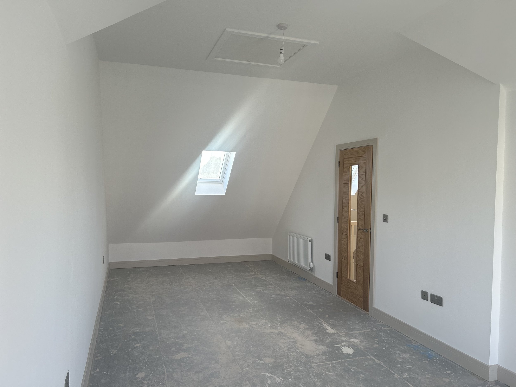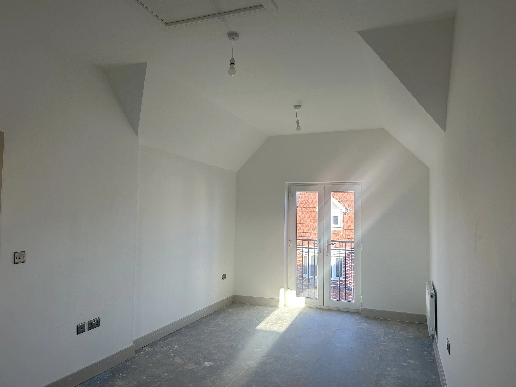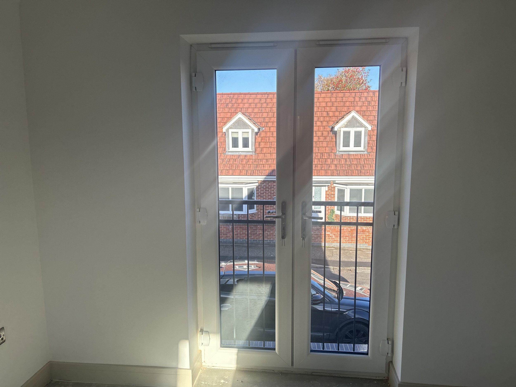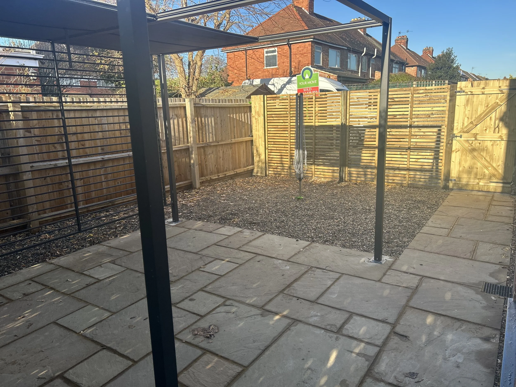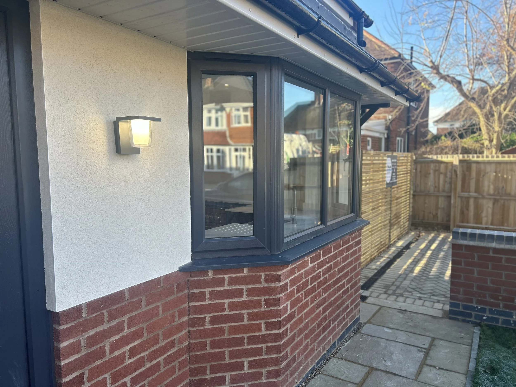Hollytree project
Hollytree project
The Hollytree project marks our inaugural self-build endeavor, and it stands as a source of immense pride for us.
Acquiring land with planning permission for a 2-bedroom house, we embarked on the journey of constructing the entire house from inception to completion, representing a significant milestone in our journey.
Subsequently, we successfully sold the house to fortunate new owners who now possess a premium property crafted by Greenhills Construction.
We invite you to explore the progress and witness the breathtaking final outcome of this project.
How it started
It began as a garden and garage of an existing house situated on a street corner. We acquired this land and divided it, incorporating part of it into the existing property's garden.
Clearance
The project commenced with the initial site clearance and security measures. This phase involved the removal of existing trees, the garage, and garden, essentially creating a clean slate to begin marking out the footings. We established new boundary lines using fencing and secured the site further with temporary fencing.
Breaking ground
Once the site was cleared, it marked the beginning of the first spade in the ground! We dug out the foundations to the specified depth, prompting the initial inspection by the building control authorities, which we successfully passed. Subsequently, we moved ahead with pouring the concrete foundation.
Build to FFL
Following the foundation work, our next steps involved constructing the block and beam floor, raising the exterior to the finish floor level, and installing new drainage systems. This phase, too, successfully met the necessary inspection standards.
Building the house
Internal fixings
With the building now weatherproof, our focus shifted to installing the first-fix carpentry like stud walls, stairs, and window boards. First-fix plumbing and electrics were also put in place. Concurrently, cavity wall insulation was pumped in, leading to a successful pre-plaster inspection. The project seamlessly moved forward to the plastering phase.
Plastering
Dot and Dab plasterboards were now added to the bare block walls and a smooth finish of plaster to create a new finish to the rooms of the house.
Second fixes
With the bare walls in place, we moved on to enhancing the aesthetics through the second-fix joinery. This encompassed installing skirting boards, architraves, internal doors, and stair rails, imparting character to the rooms. Simultaneously, the electricians fitted sockets, switches on the walls, and lights on the ceilings, while the plumber installed the boiler and radiators. Gradually, the space began to take on the warmth and feel of a welcoming home.
The Finishing Touches.
As we approached the final stages, the project maintained its commitment to high standards, evident in the exceptional end result. A sleek and modern top-range kitchen was installed, complemented by a desirable bathroom suite, embodying luxury living. The landscaping further elevated the appeal of this stunning build, establishing its position as the most attractive house on the street. We invite you to take a moment to appreciate the beauty of the finished product.















